
Superb Layout and Sophisticated Finishes Hit Top Marks in LIDO’s North-East Three Bedroom Two Bathroom Corner Unit
Stretch out and settle into the Kensington lifestyle. The three bedroom two bathroom north-east facing corner unit lets you kick back with plenty of space and a luxe aesthetic that can’t be matched.
Designed with 1443 sq ft of interior space, a huge 270 sq ft balcony and including two titled underground parking stalls, this home perfectly encapsulates luxury, comfort, and an in-the-action location.
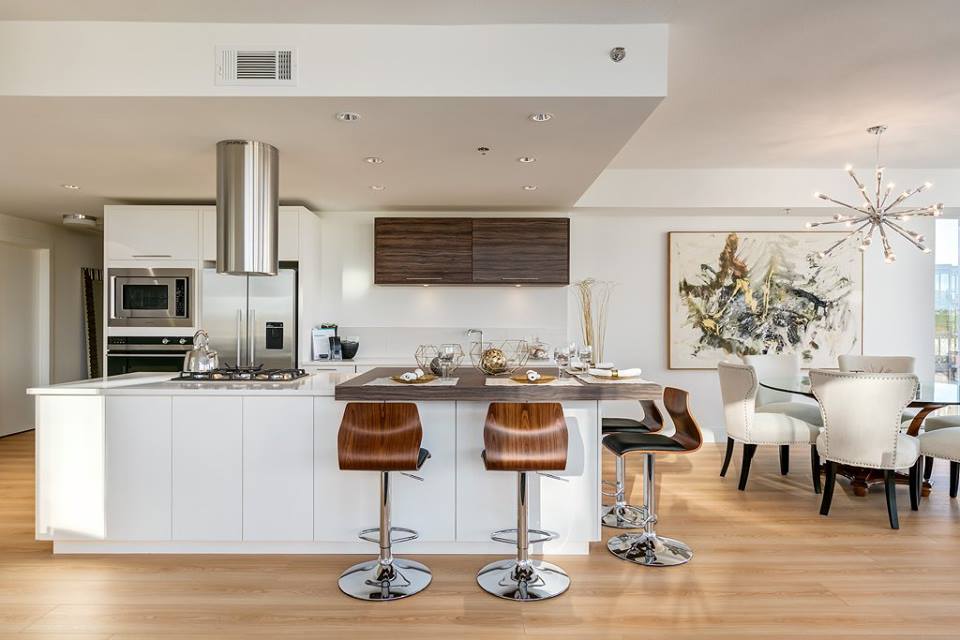
Enter the suite to lots of light pouring in, courtesy of the large floor-to-ceiling glass windows that wrap the dining and living space. Finished in the classic package (our most popular selection), the oak-coloured vinyl plank flooring paired with white cabinetry and stone inspires a feeling of lightness and calm.
The true hub of the home, the kitchen, welcomes you into the space with a perfectly-sized island and dining + eating counter. The super-sexy hood fan is a stunning focal point that sets the tone for the home; a lux urban abode, nestled in Calgary’s most desirable community. Quartz countertops, tiled backsplash, five burner gas cooktop, and high-end full-sized stainless steel appliances (including 17 cu.ft french-doored fridge, cabinetry integrated dishwasher, built-in wall oven and microwave) all contribute to this home’s luxe appeal.
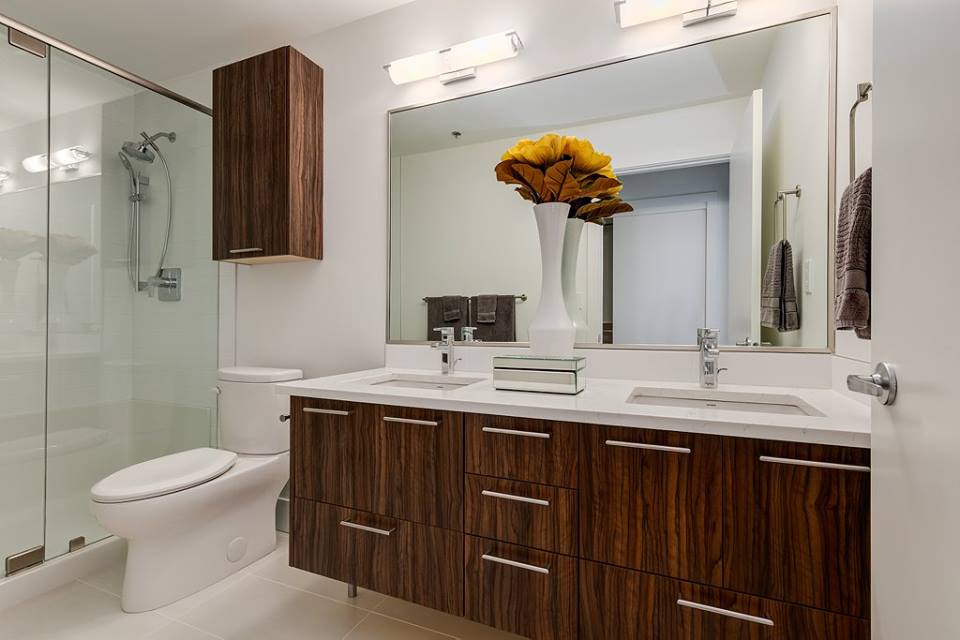
The master suite runs along the west side of the home, carving out a truly private space to enjoy. Sized to fit a king bed, the bedroom is tucked away on the other side of the ensuite bathroom and closet area, accessed from the front entryway.
In the ensuite, the roomy five-foot glass-enclosed shower makes your morning shower (almost) worth skipping that last snooze and dual vanity sinks mean no more elbow fights for mirror time. Immediately across from the ensuite, sit two large closets; the size of which would make Carrie Bradshaw jealous!
Back in the main space, the living and dining areas stretch out along the glass walls, offering an unobstructed view down 2nd Avenue to the north and to Sunnyside Hill and Crescent Heights bluffs in the east. The dining area sits conveniently adjacent to the kitchen, encouraging lively dinner conversation while you play chef du jour. The large living area (across from the kitchen on the east-facing glass wall) is the perfect place to stretch out after a hearty meal (compliments to the chef!) and the balcony is easily accessed for some evening stargazing.
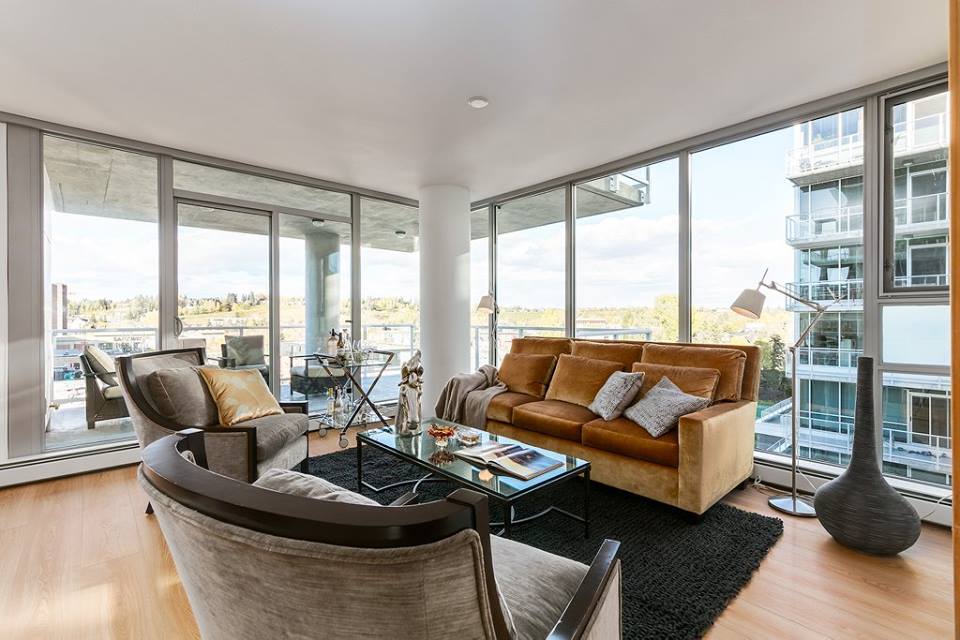
Bedrooms 2 and 3 occupy the south-east space of the home, both sized to fit a queen bed and equipped with full-sized six-foot closets. Whether you need a space for a guestroom, a home office, a bedroom for rugrats or for adult children (we know they are out there!), these two rooms offer the flexibility and convenience for your every need.
The second bathroom is also located along the south end of the unit. The proximity of the bathroom to bedrooms 2 and 3 is convenient, while its distance from kitchen and living areas affords you and/or guests the privacy needed.
Immediately next-door to bathroom 2, the laundry room houses the full-sized stacking washer and dryer and a 6-foot closet (perfect for hang-dry items and supply organization); all sat behind a hinged door (bye-bye mess!).
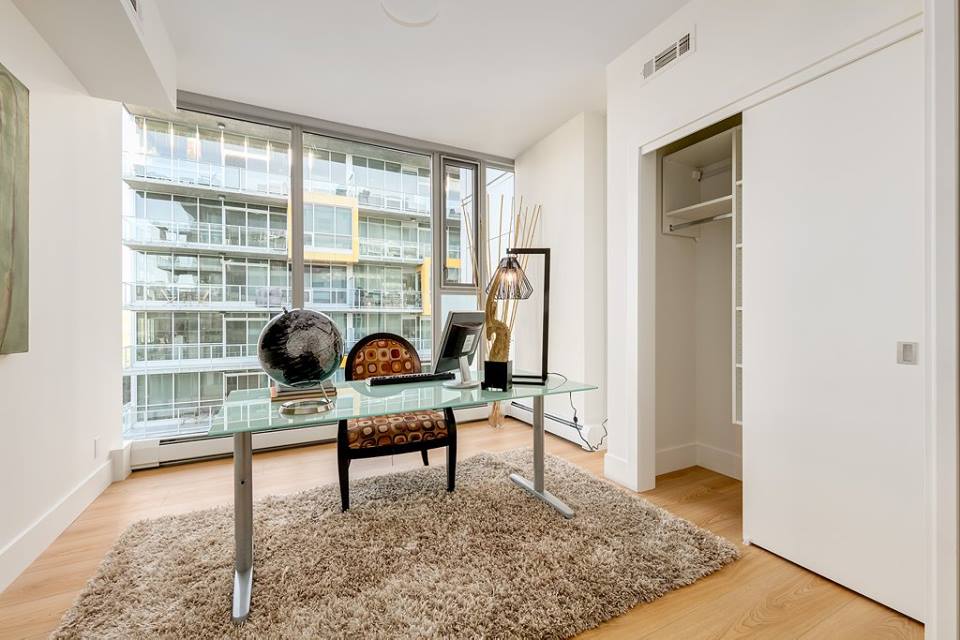
Just down the hall, near the entryway, the 11 x 5 storage room is truly what you make it. Whether you need a place for your mountain gear or want a safe home for your collection of many, many decorative vases; you’ve got it.
In the entryway, open wall space offers storage and design flexibility. A bench for putting on shoes, hat- or coat-hangers, key organization, command centre, or your favorite art piece; you name it!
All things considered, the most stand-out features of this home are the are the expansive glass windows, the impeccably designed and finished kitchen, and the huge outdoor patio space. With top-notch finishes and a superb layout, this fifth-floor home merges luxury aesthetic with the quaint community lifestyle of Kensington. At LIDO, you really can have it all.
LIDO amenities:
- Rooftop garden with gas fireplace, landscaping, seating areas, and a stunning downtown views to the south
- Secure bike room with racks
- Five secure underground visitor parking stalls
- The second floor is comprised of twenty executive suites with a private hotel entrance and exclusive elevator
- One level of the underground parkade is operated by the City of Calgary Parking Authority, offering additional parking for your guests. Public access to the public parkade is separate from the residential parking access.
- Main-floor retail space contributes to the vibrancy and eclectic nature of Kensington, with confirmed tenant Red’s Diner opening in Spring 2017 and more exciting boutique businesses to be confirmed!
Want to find out more about this home? Give us a shout at 403.452.9268 for more information.
Erin @ Battistella
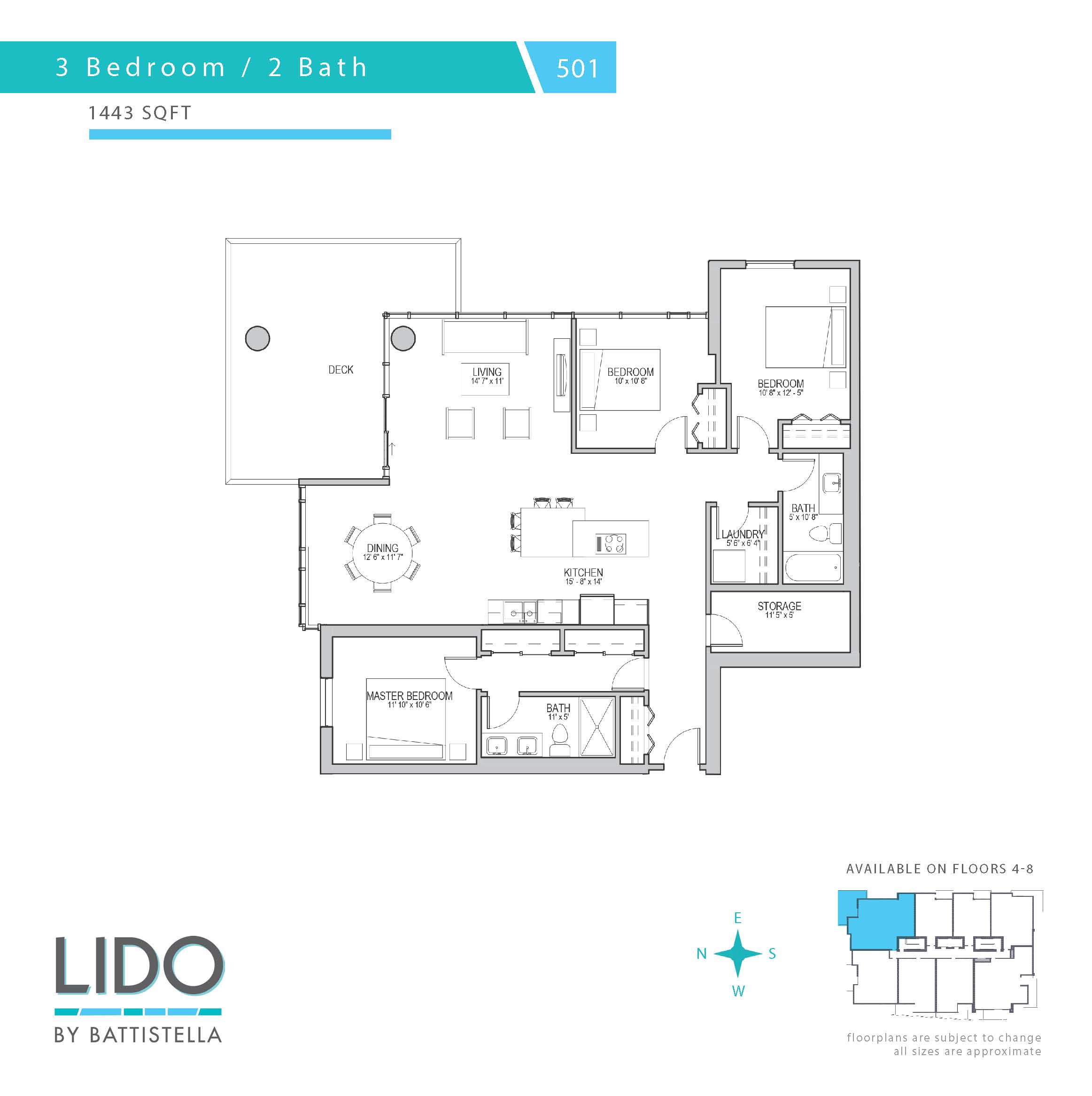
Disclaimer: This is not an offering for sale. Battistella reserves the right to make changes without notice E.&O.E.