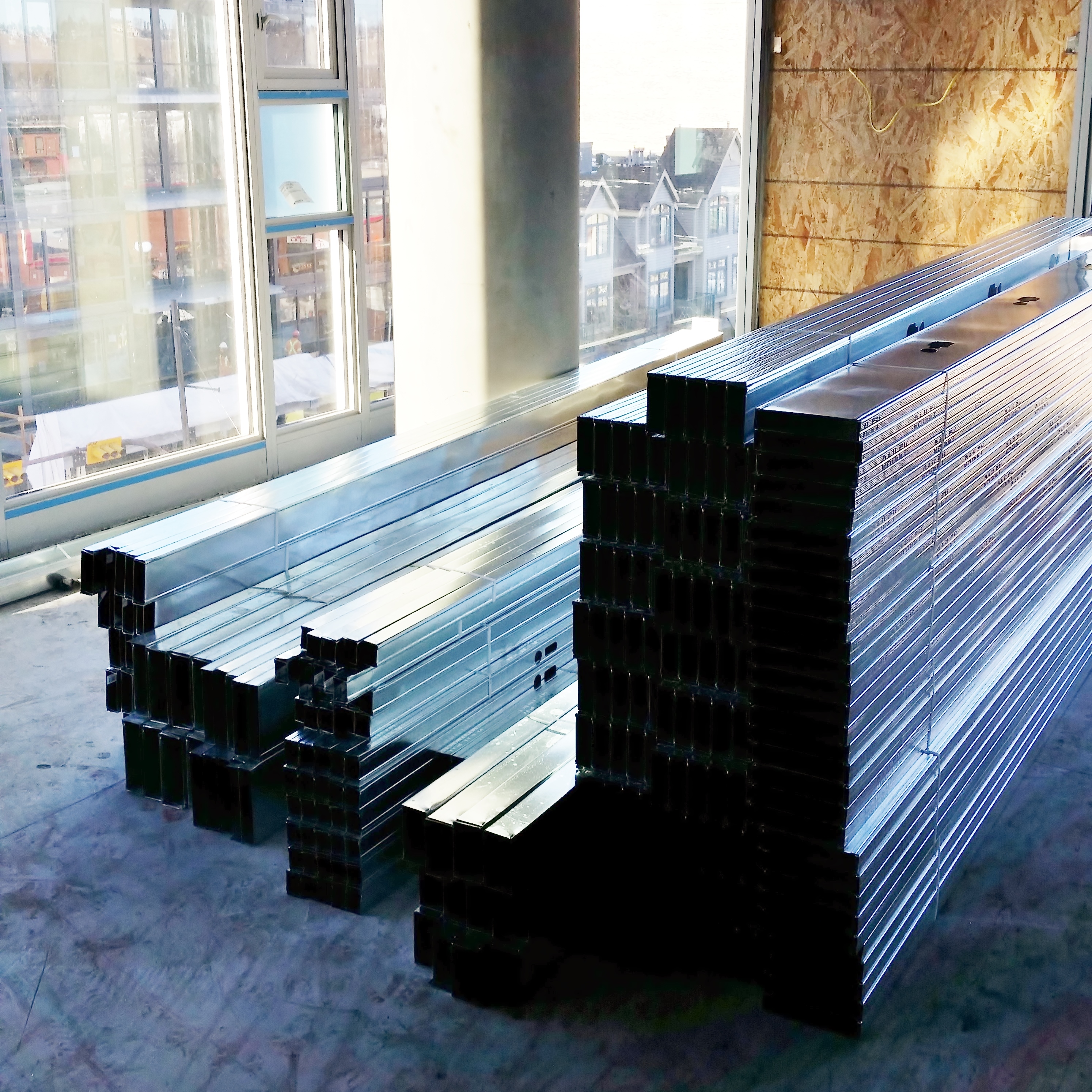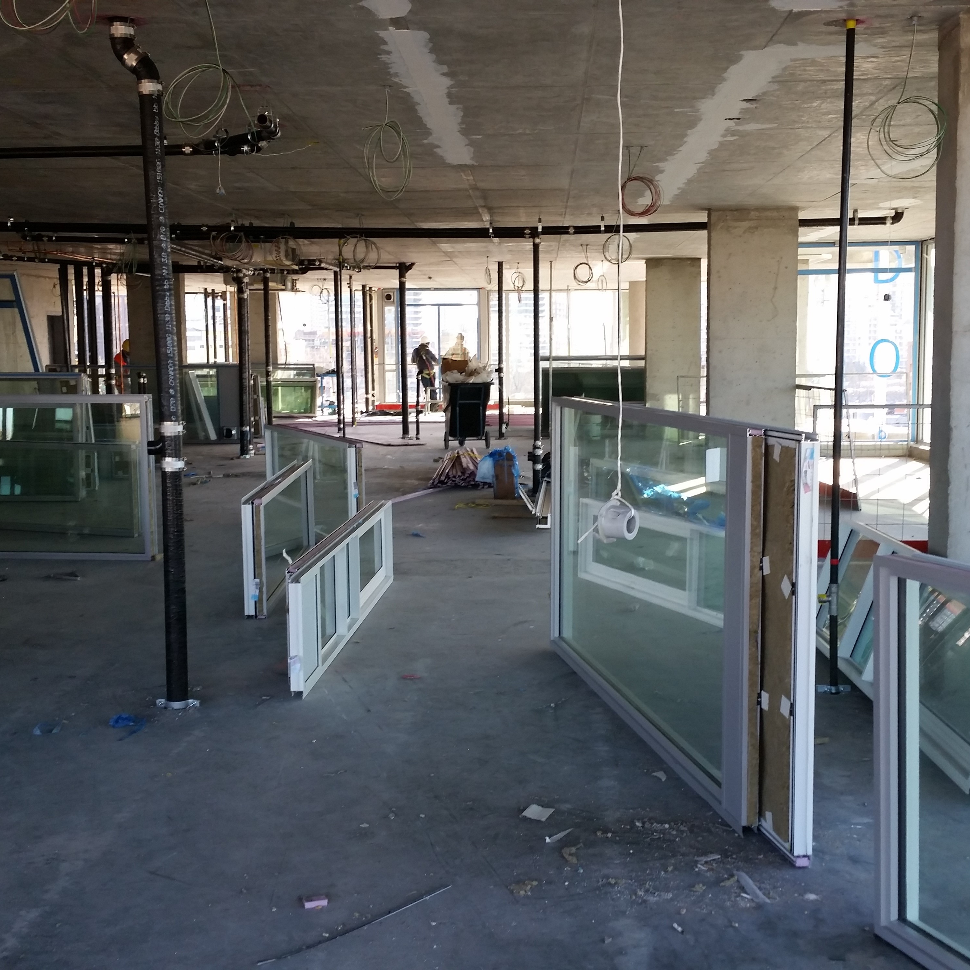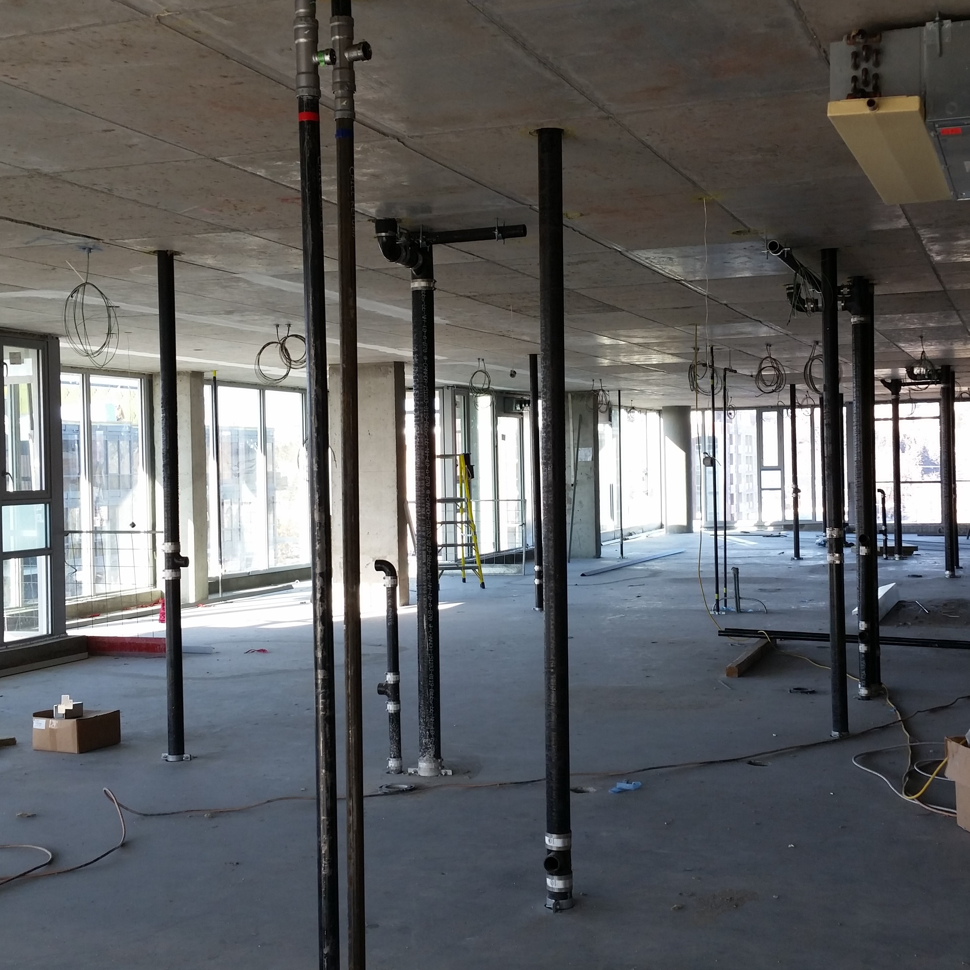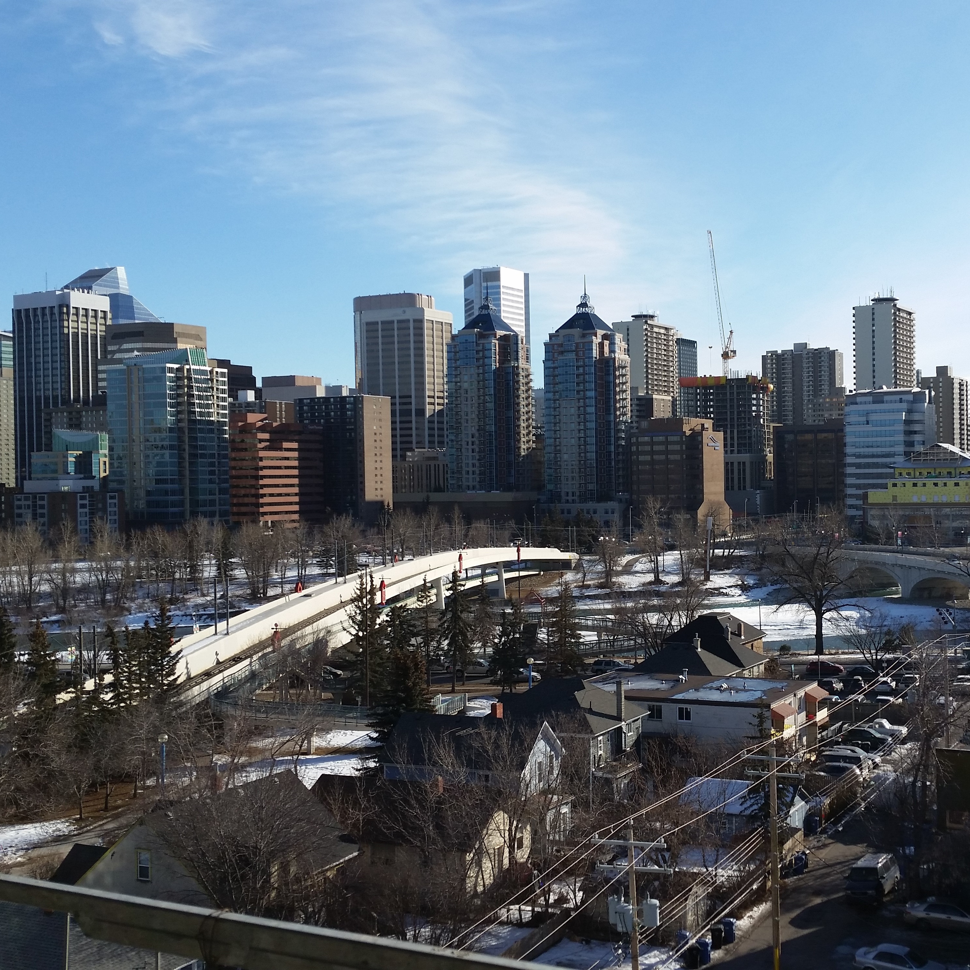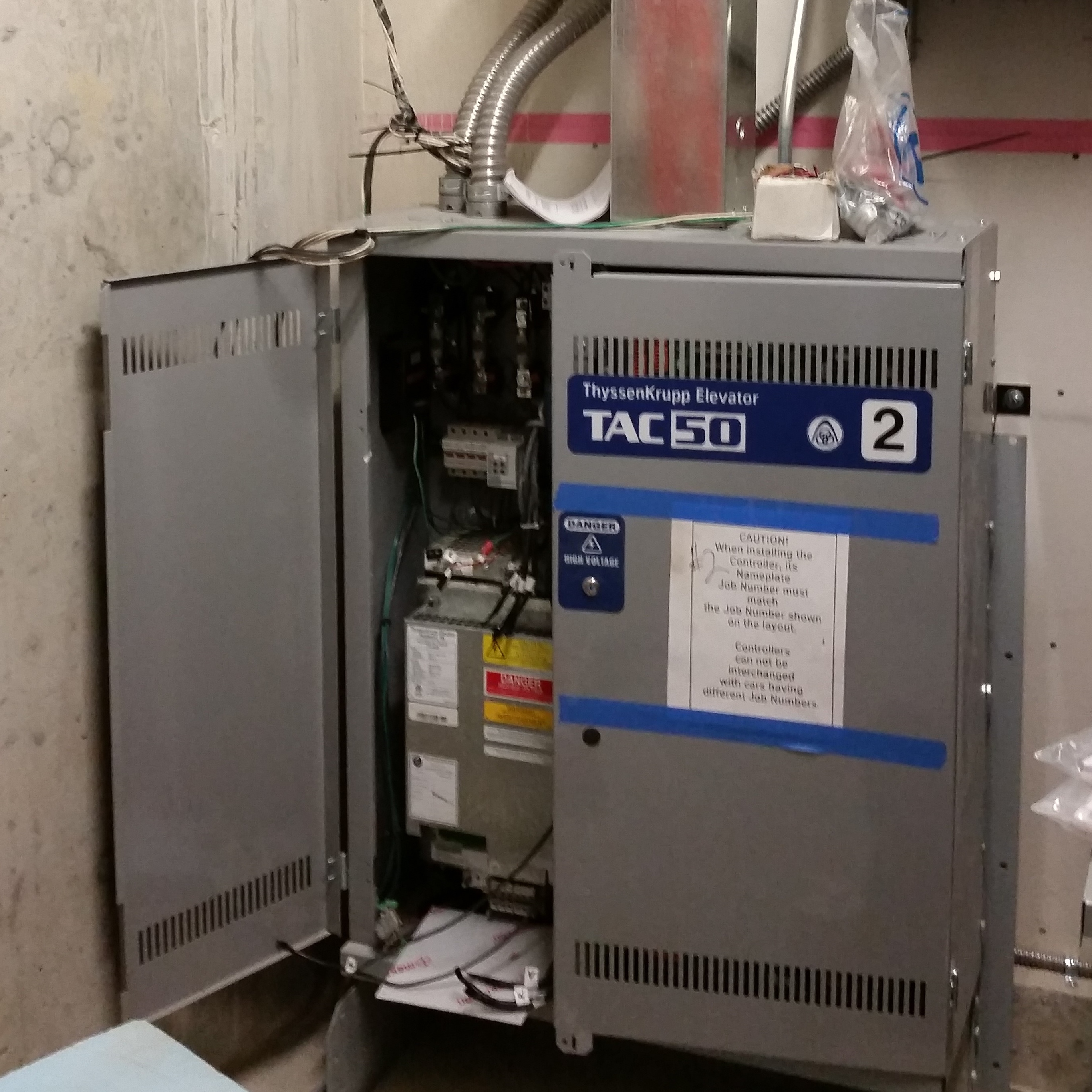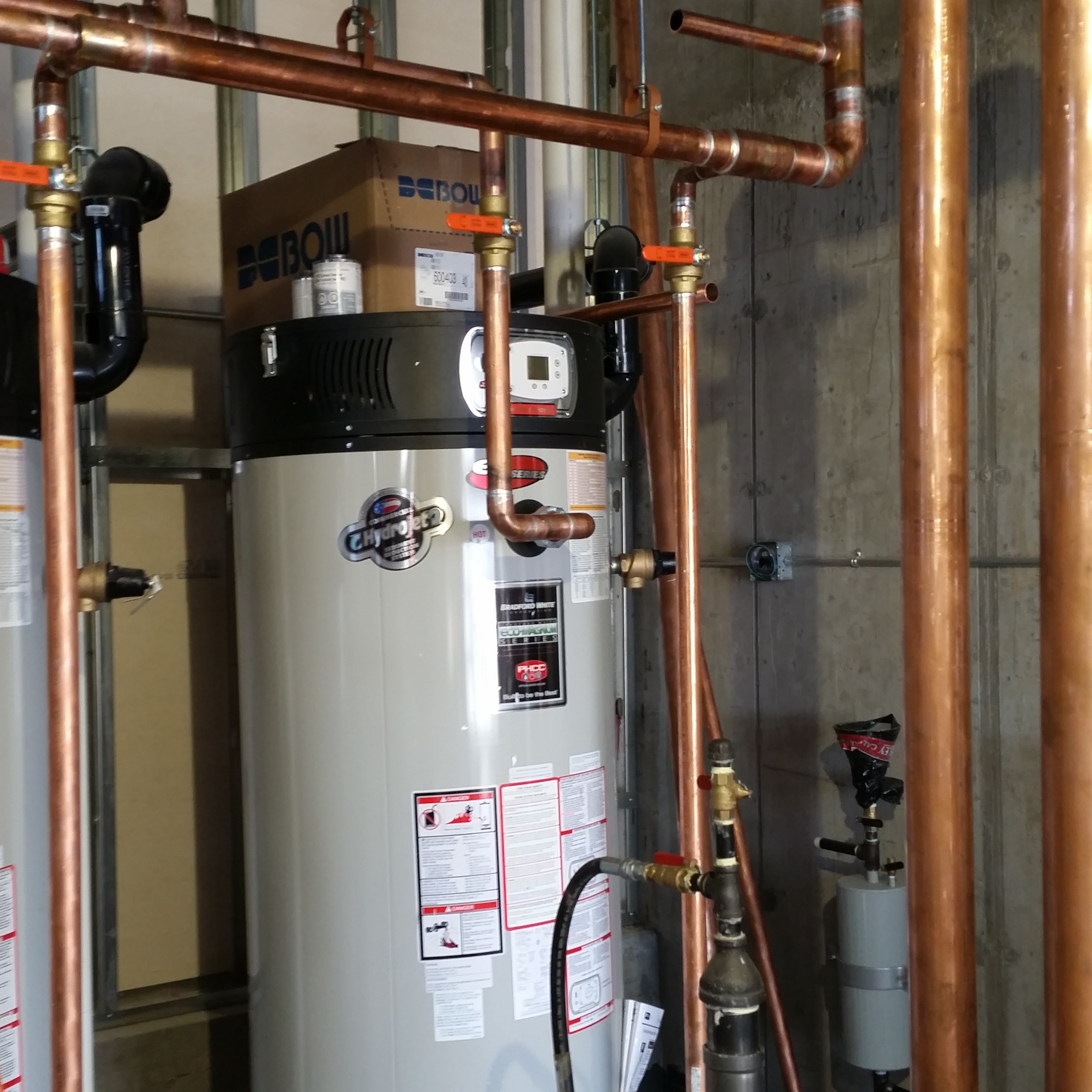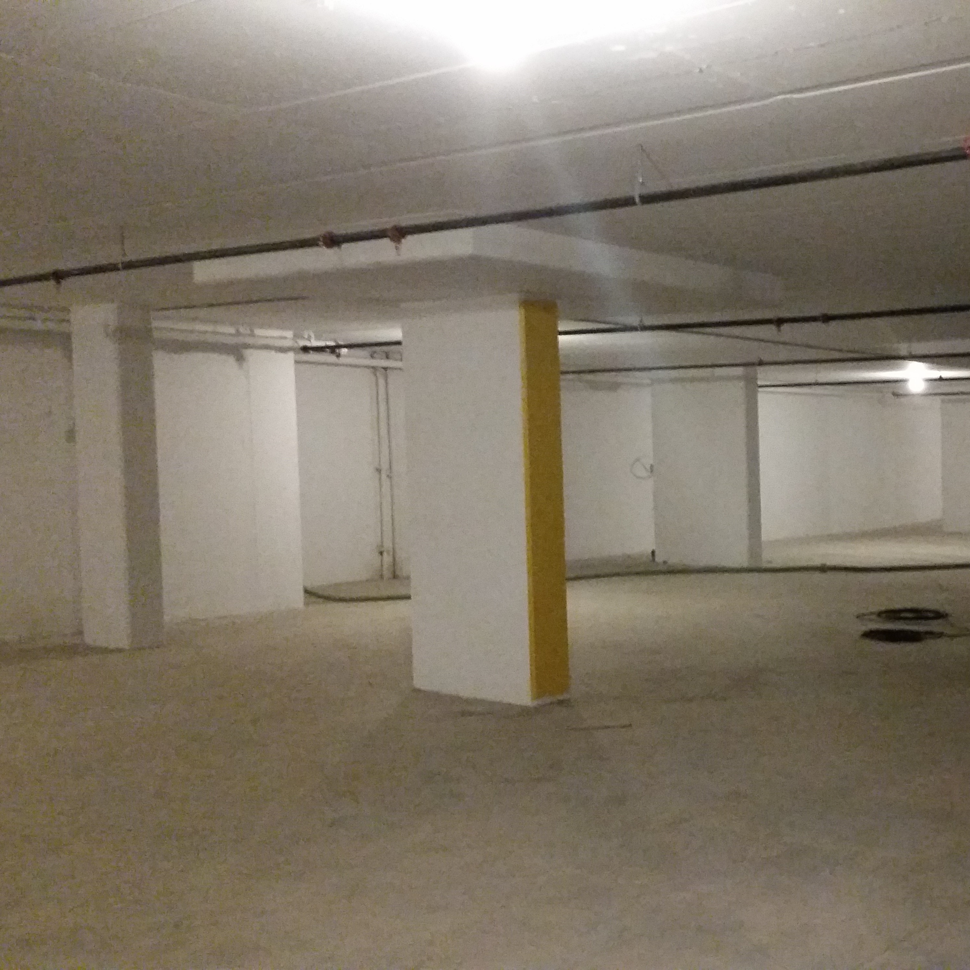
Feb 9, 2016
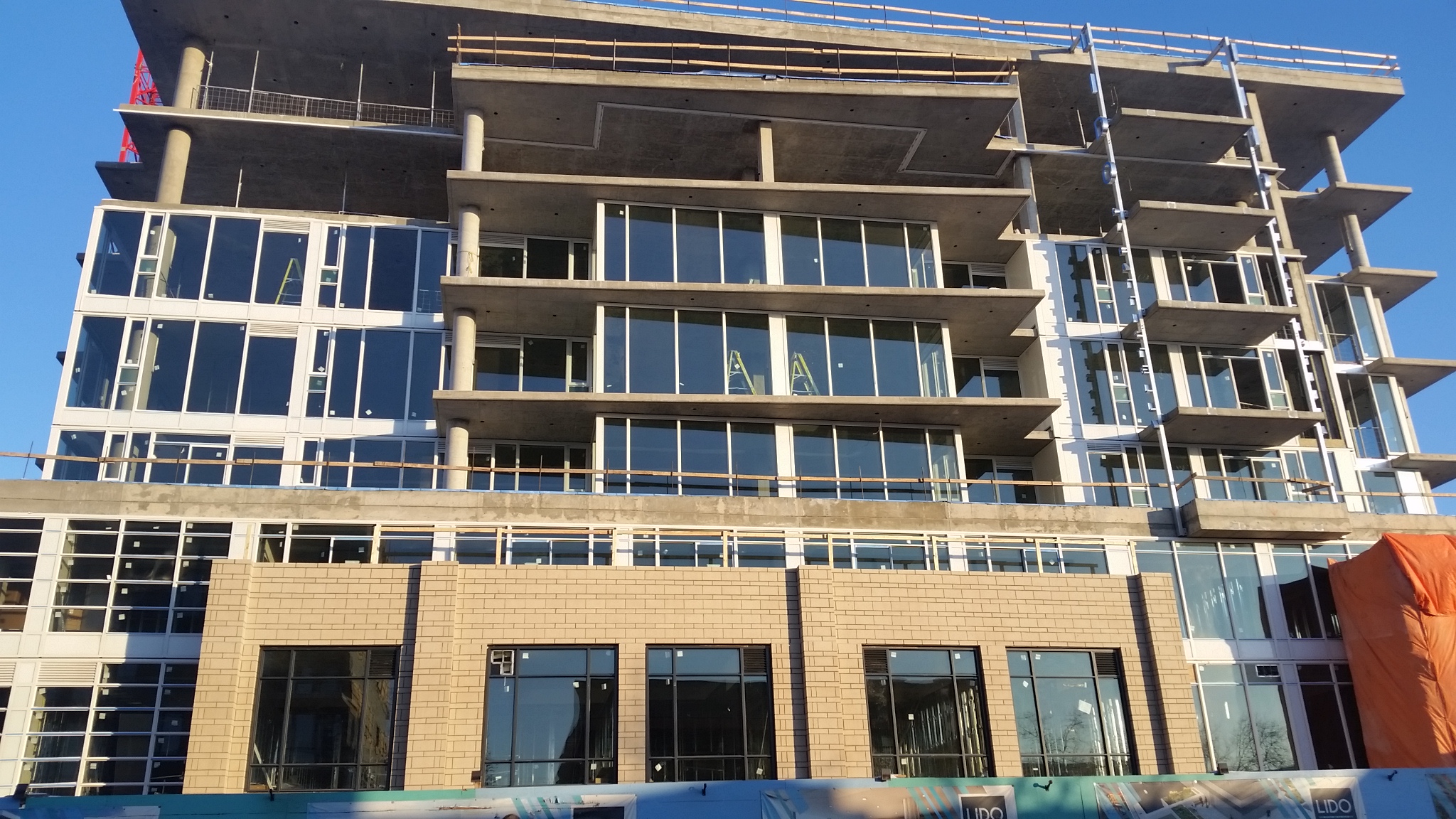
EXCITING NEWS! Our construction team has been working hard and LIDO is progressing day by day; evolving into your new home. Based on the stage of construction, our team is now confident that we will have move-ins before the end of 2016! More communications on possessions will be coming in the next few months.
Here is a floor by floor update on what has being going on in the building recently:
- Exterior: Last month the crane was removed and an exterior elevator (the skip hoist) was installed to bring materials up to every floor. You will also notice the brick is almost complete and many of the awnings for the retail bays have begun to be installed.
- Parkade: The major components of construction are now complete. The next steps include installing storage and bike lockers, as well as finishing the lighting and painting lines on the floor.
- Main Floor: All the mechanical systems required to run a restaurant or cafe are in place and will be ready for the future commercial tenants. We will be announcing who will be calling LIDO home as we finalize details.
- 2nd Floor (Hotel): Framing and rough-ins (plumbing, electrical, and mechanical) are completed and the drywall process has begun.
- 3rd Floor: Drywall installation is about to begin as all the framing and rough-ins are complete.
- 4th Floor: Framing is underway and expected to be completed this week and rough-ins have recently started.
- 5th Floor: All of the walls are outlined on the floor with snapped chalk lines and framing is now underway
- 6th Floor: The installation of all windows was completed early this week and we are ready to start laying out the interior walls.
- 7th Floor: Windows are almost completely installed and just like the 6th floor the next step is laying out the walls.
- 8th Floor: Window installation is in progress and set to be complete next week. Scroll down to see a photo from the 8th floor of the cast iron drain pipes (which are great for noise dampening) that run all the way through the building.
- Rooftop: Mechanical systems (the boilers, hot water tanks, elevator systems, and water pump system) are all now installed and the metal cladding covering the mechanical room is almost complete. Also, the soft landscaping materials needed to complete the roof top patio have been installed and are ready for workers when the weather allows.
Exterior
Drywall being installed - 2nd floor
Shower basin - 4th floor
Patio construction - 4th floor
Chalk lines before steel studs are installed - 5th floor
Steel studs - 5th floor
Windows are going in - 6th floor
Cast iron drain pipes - 8th floor
Downtown view - Rooftop
The heart of your elevator - Rooftop
Hot water tanks - Rooftop
Parkade - P3
Categories
Presentation centre 1120 Kensington Road NW Calgary AB T2N 3P1 403 290 1664 ©Copyright 2013 Lido by battistella All Rights reserved
Disclaimer: This is not an offering for sale. Battistella reserves the right to make changes without notice E.&O.E.
Disclaimer: This is not an offering for sale. Battistella reserves the right to make changes without notice E.&O.E.
.jpg)
.jpg)
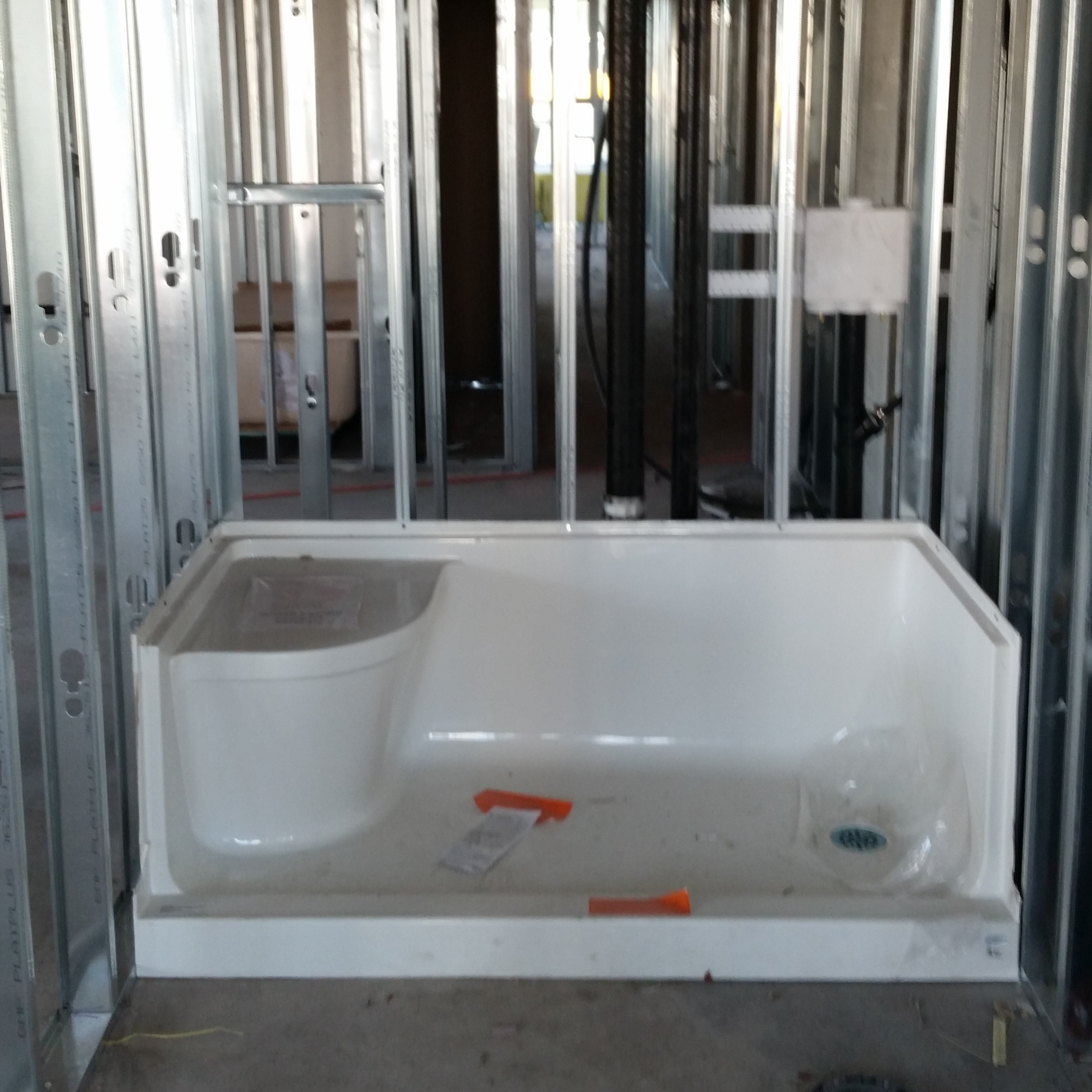
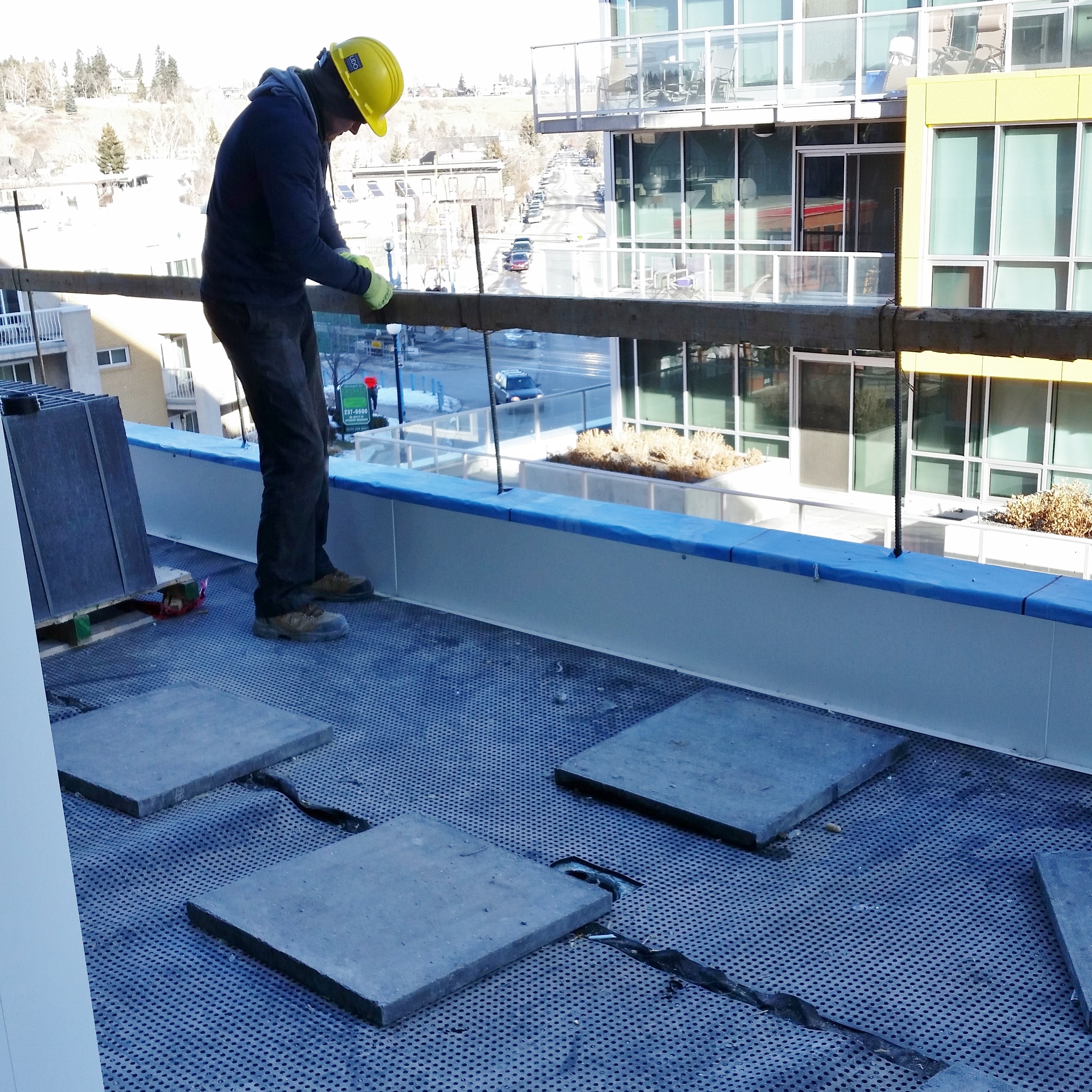
.jpg)
