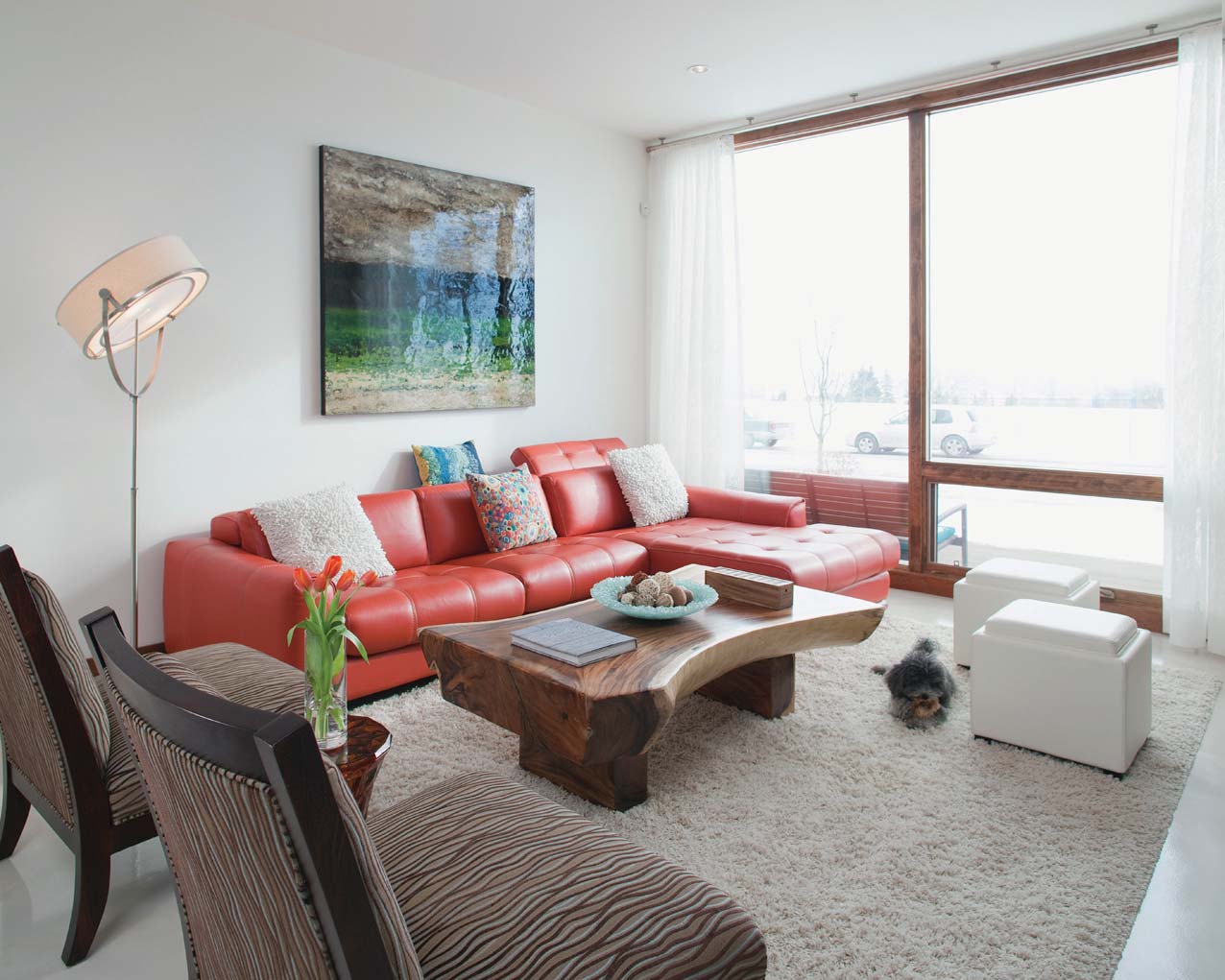

Urban Chic
By: Andrea Cox
A sense of light and airy expansiveness within the context of contemporary design was just what Nicole and Simon Battistella had in mind for their first home together. The relative newlyweds (they have been married for just over two years), had been living in Simon’s penthouse condo in the Beltline’s Chocolate building (a project designed and built by Battistella Developments, Simon’s family business).
The view and location were fantastic, but Nicole wanted to create a home together, a place where they could think about starting a family; a home that was big enough for entertaining and enjoying life.
“In Chocolate the colours were very rich – lots of browns. With this home I really wanted it nice and bright, open and clean with lots of white and pops of colour,” shares Nicole.
Finding the right lot wasn’t easy. The couple sourced out inner-city areas that still weren’t on the radar, “but the timing was never right.” Until they stumbled upon a 60 foot lot in Ramsay, a block from the ridge on Scotsman’s Hill, with its jaw-dropping view of the city. “There was a little bungalow on the lot and the price was right; so we jumped,” recalls Nicole.
The couple subdivided the lot into two equal halves and sold the north side to their good friends, while retaining the south lot.
To assist them in the design process, the couple brought on board architectural designer Chuck Smith of Smith + Co. Interior Design and designer Marni Laird of Marni Laird Interiors. Laird recalls that both Simon and Nicole had a very strong vision of the home that they wanted to create – they both wanted something contemporary with clean lines.
“Nicole wanted to create a home that was also warm and welcoming, one with visual interest,” she says, adding that nothing happened by accident or default. “Every choice was carefully considered.”
Striking a balance between simple, luxurious and fun, the couple invested in timeless, natural materials. When it came to finishing choices the Battistellas wanted bursts of bright colour. “Neither one of them wanted safe and predictable, and they liked orange, so both the exterior and interior colour scheme followed from there.”
The colour scheme is fresh and clean. White walls are juxtaposed with the warmth of cherry wood and popped with punches of lime green and orange. Both Simon and Nicole took hands-on roles in the design process; Simon embraced the role of project manager. As such, Laird says that her role was really secondary. “It was one of encouragement and affirmation. I made suggestions, but they selected the pieces that they wanted.”
The home incorporates several stunning elements. Take for example the 20 foot tall glass-sheath curtain wall that comprises the entire frontfacing of the three-storey home. “It was quite the challenge to install,” says Simon. “We had to crane it into place.”
A show stopping, open-riser staircase framed by a two-storey glass waterfall creates a sense of arrival and glamour in the home’s foyer. “We didn’t want to create a big, overwhelming presence, but we did want to make the most of the space,” says Nicole. “One of the things that Simon really wanted was a striking entrance.”
The other was a wood-burning fireplace. “We had discussions about electric versus wood-burning, but in the end the sound of a crackling fire won us over.”
In fact, the European fireplace with its rusted metal frame and orange stovepipe, which extends through to the upstairs master bedroom, became the inspiration from which the rest of the home’s look and style flowed. It’s funky, urban and chic.
The open-concept main floor features heated concrete floors painted in a cream epoxy. Taking centre stage in the middle of the space is a 15-foot island and eating bar.
“We like to entertain,” says Nicole. “Our condo was awesome for parties and we didn’t want to lose that because we really like to have our friends over,” adding that last summer they hosted a Stampede party for close to 40 people. “With the island, it worked perfectly.”
Outside in the garden a wood-burning oven, hand-built by Simon’s father as a housewarming gift, offers warmth and a beautiful focal point as viewed from a seat at the island through the floor-to-ceiling glazing of the home.
Throughout the home, built-ins abound. “I like to have a clean, organized space, but I am actually by nature not very organized, so being able to have cupboards and drawers to put everything in has been such a huge help,” says Nicole.
But hands down, the couple’s favourite area in the home is the third-storey loft space and deck area that features a built-in wet bar, fridge, dishwasher and gas fireplace. “It really was a cabin inspiration for this floor,” says Simon, who loves the outdoor hot tub.
The roof of the indoor space is swathed in Batu wood planking, which extends through to exterior soffits and also paints the outdoor deck.
“We really thought that we were going to miss the view from our downtown condo, but it is pretty sweet here too and we have a phenomenal view of the fireworks,” says Nicole as she gestures toward the view of the Saddledome from the cosy third-storey space.
Disclaimer: This is not an offering for sale. Battistella reserves the right to make changes without notice E.&O.E.